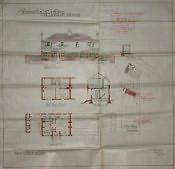
This building plan illustrates a proposed pair of cottages at Hepscott in 1910. The plan was approved by Morpeth Rural District Council on the 4th May 1910. It shows elevations and cross sections of the building.
The control of building and other forms of development began in most places in the mid 1800's as a result of the passing of the Local Government Act in 1858. This act allowed the issuing of bye-laws for building development by Local Authorities in order to regulate building standards, particularly in relation to sanitation. Once these bye-laws were introduced, individuals were required to submit plans of proposed building works to their local Board of Health or Borough Council and after 1894 to the relevant Urban District Council or Rural District Council. The plans produced were referred to as building control plans and were submitted to local councils until 1974. From 1974 onwards, the six district councils in Northumberland became responsible for the administration of building control.
The surviving building control plans and planning registers for many of the Northumberland local authorities are held by the Northumberland Archive Service.

 This building plan illustrates a proposed pair of cottages at Hepscott in 1910. The plan was approved by Morpeth Rural District Council on the 4th May 1910. It shows elevations and cross sections of the building.
The control of building and other forms of development began in most places in the mid 1800's as a result of the passing of the Local Government Act in 1858. This act allowed the issuing of bye-laws for building development by Local Authorities in order to regulate building standards, particularly in relation to sanitation. Once these bye-laws were introduced, individuals were required to submit plans of proposed building works to their local Board of Health or Borough Council and after 1894 to the relevant Urban District Council or Rural District Council. The plans produced were referred to as building control plans and were submitted to local councils until 1974. From 1974 onwards, the six district councils in Northumberland became responsible for the administration of building control.
The surviving building control plans and planning registers for many of the Northumberland local authorities are held by the Northumberland Archive Service.
This building plan illustrates a proposed pair of cottages at Hepscott in 1910. The plan was approved by Morpeth Rural District Council on the 4th May 1910. It shows elevations and cross sections of the building.
The control of building and other forms of development began in most places in the mid 1800's as a result of the passing of the Local Government Act in 1858. This act allowed the issuing of bye-laws for building development by Local Authorities in order to regulate building standards, particularly in relation to sanitation. Once these bye-laws were introduced, individuals were required to submit plans of proposed building works to their local Board of Health or Borough Council and after 1894 to the relevant Urban District Council or Rural District Council. The plans produced were referred to as building control plans and were submitted to local councils until 1974. From 1974 onwards, the six district councils in Northumberland became responsible for the administration of building control.
The surviving building control plans and planning registers for many of the Northumberland local authorities are held by the Northumberland Archive Service.